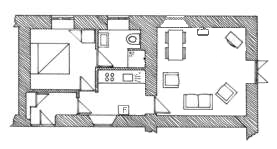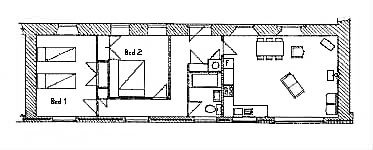Rose Cottage (Sleeps 2)
Rose Cottage - our baby - is the smallest of our cottages; sleeping two. In any other sense Rose is anything but small: it…
Many thanks, lovely accommodation. Will bear it in mind for another time.
Mash Family
Apple Cottage
We welcome guests with disabilities. Although we try to provide for them as much as possible, the age, former use, and physical characteristics of the buildings and land at Rosemoor do not always allow less able-bodied persons full access to all parts of the property.
Over time we have invested considerable sums and time to improve access, and are still doing so. However, financial constraints and a wish to maintain certain historic aspects of the property may sometimes stand in the way of major changes.
If you have special requirements which you would like to discuss before committing yourself to booking with us, please contact us. We shall be glad to answer any queries you may have, and we shall try our best to accommodate you - within the limits of reason.
The descriptions below are intended to give full information about accessibility issues. Plans of each cottage are correct as to relative size; but scaling differences do not allow comparisons between cottages: larger cottages do not necessarily show as larger on the plans, and vice versa. Please do study the photographs provided, as they give a realistic impression of what you may expect to find at Rosemoor.
The Grounds
Rosemoor's grounds consist of two plots. The first (main) plot comprises Rosemoor House, our home, and the outbuildings, now converted into holiday cottages.
The second, much larger, plot, lies some 200 yards away, reached over the lane onto which Rosemoor borders. This is the Rosemoor Nature Reserve. It consists of some 20 acres of rough ground, fields, wooded areas, steep hillsides, and a 5½-acre lake.
The main plot is accessed over a gravelled driveway. The plot is sloping gently; total difference in elevation from the gate to the bottom-most corner of the plot is approximately 25 feet. All paths are gravelled. The gravel is fairly well compacted, but is not as smooth as paved or tarmac surfaces.
Lawns are generally level, with gentle slopes in places. Depending on the weather, they are reasonably firm, or less so.
The Nature Reserve is accessed through a 8 ft wide farm gate. In it paths have been created by cutting back vegetation. These paths are generally kept open by people walking them and by mowing/cutting at certain intervals. In late spring/early summer however, abundant growth sometimes makes the paths somewhat difficult to negotiate, until the next cutting session takes place. Surfaces are natural soil in its various guises. After periods of dry weather the paths are usually firm enough to take a wheelchair over them; less so in wet periods.
Various parts of the Nature Reserve are reached over stiles and narrow bridges across the stream running through it. These, as well as the steep sections of the path on the western side, are therefore inaccessible to less able-bodied and wheelchair-bound persons.
Part of the Nature Reserve is kept as a meadow. Fenced off, with 4 ft wide gates to allow walkers access, this houses ponies during certain periods of the year. In recent years we, our National Park Ranger, and her loyal band of volunteers have put in a lot of effort to improve access to this part (and others) of the Reserve. Part of this effort was directed at facilitating access for those with mobility problems. With a considerable quantity of clean hardcore from one of our major renovation projects and subsequent dressing and compacting with fine stone we were able to have the path leading from the lowermost gate into the Reserve to one of the benches by the lakeside made accessible to wheelchair users and those who generally need a firm walking surface.
 Rose Cottage is all on one floor, with the entrance at about 6" up from the car parking space right in front of it. Inside there are no sills or thresholds. Doors are generously wide, and the cottage is quite spacious, but its layout does not allow wheelchairs to move around freely; especially the bedroom, bathroom and kitchen do not offer enough space for that. Through the french doors in the living room it is a 6" step down onto the patio. The bathroom has a shower, 30" square, at approximately 8" up from the bathroom floor, with a 5" high rim. The toilet has front access only.
Rose Cottage is all on one floor, with the entrance at about 6" up from the car parking space right in front of it. Inside there are no sills or thresholds. Doors are generously wide, and the cottage is quite spacious, but its layout does not allow wheelchairs to move around freely; especially the bedroom, bathroom and kitchen do not offer enough space for that. Through the french doors in the living room it is a 6" step down onto the patio. The bathroom has a shower, 30" square, at approximately 8" up from the bathroom floor, with a 5" high rim. The toilet has front access only.
 Like Rose, First Cottage is all on one floor, with no sills or thresholds inside. The entrance is approximately 8" up from the car parking space right in front of it. It is extremely spacious, but it is unsuited for wheelchairs, as the passage to the bedrooms is fairly narrow, and the bathroom does not allow wheelchair access. Through the sliding glass doors to the garden it is a 5" step down onto the patio. The bathroom has a bath, with shower over it. The toilet has front access only.
Like Rose, First Cottage is all on one floor, with no sills or thresholds inside. The entrance is approximately 8" up from the car parking space right in front of it. It is extremely spacious, but it is unsuited for wheelchairs, as the passage to the bedrooms is fairly narrow, and the bathroom does not allow wheelchair access. Through the sliding glass doors to the garden it is a 5" step down onto the patio. The bathroom has a bath, with shower over it. The toilet has front access only.
Peace Cottage has its living room and open plan kitchen on the ground floor. It is accessed from the car parking space right in front of it up a single 4" step. At the back is a set of french doors, with a step of approximately 8" down onto the patio, which is gravelled.
Upstairs are the bathroom, with shower - at approximately 8" up from floor level - and toilet, and the bedrooms.
Internally there are no sills or thresholds.
Apple Cottage has been specially adapted to provide accommodation suited for less able-bodied and wheelchair bound guests. The ground floor is completely level, and the entrance consists of only 15 mm of easy-access wheelchair-friendly sill from the car parking space right in front of the cottage.
The ground floor offers generous space for a wheelchair to move around. Unfortunately the galley-shaped kitchen is too narrow for a wheelchair to comfortably enter it. That being the case, worktops are placed at standard height.
Floors downstairs are slate, short pile carpet in bedroom, and non-slip tiles in the downstairs bathroom, with underfloor heating in the tiled areas. Space constraints in the bedroom mean that a wheelchair can only reach the right side of the double bed.
The bathroom is roomy, with wheel-in shower with fold down shower seat, lowered washbasin with automatic (electronic) mixer tap, side access toilet, plenty of grab rails and low level mirrors. There is an alarm, operated by pull cord, easily reached from floor level.
There is direct access to the patio and garden to the back of the cottage, but due to architectural limitations (narrow turning space and two steps down) wheelchair users may only reach this area by going out through the front door, and going around the buildings. This is a distance of approximately 30 metres, over gravel and grass.
Up a fourteen tread staircase there are two more bedrooms, and a more compact second bathroom with shower over the bath.
Spring Cottage is a compact two-storeyed cottage. The entrance is about 12" up from the car parking space right in front of it. Living room and open plan kitchen are on the ground floor. Up a 13 tread staircase are the bathroom, with toilet and shower, and a single very large bedroom with a king size bed. Internally there are no sills or thresholds.
Similar to Spring, Orchard Cottage is a compact two-storeyed cottage. The entrance is about 14" up from the car parking space right in front of it. Living room and open plan kitchen are on the ground floor. Up a 13 tread staircase are the bathroom, with toilet and shower, and three bedrooms. Internally there are no sills or thresholds.
The Coach House is all on one floor, with the entrance at about 8" (1½ step) up from the car parking space right in front of it. Inside there are 1½" sills from hallway to bedrooms and bathroom. The cottage is quite spacious, but its layout does not allow wheelchairs to move around freely; the hallway is too narrow to allow easy turning, and also the bedrooms do not offer enough space for one. Through the french doors in the living room it is two steps (approximately 18") down onto the patio. The bathroom has a shower over the bath. The toilet has side access, with a fold down grab rail providing extra support.
Gardener's Cottage is a compact two-storeyed cottage. It is approached down an old 10-step natural stone staircase outside, as can be seen in the photograph on the left. Distance from the car parking space to the top of these stairs is approximately 20 feet. Entrance through the front door is up 2" and down a single step (approximately 8"). Living room and open plan kitchen are on the ground floor.
Up a straight 13 tread staircase are the bathroom, with toilet and spacious shower, and two bedrooms. Internally there are no sills or thresholds.
At the back of the cottage is a very spacious private patio, reached through french doors, with a sill height of approximately 3".
Holly Tree is reached via a 16" wide path, about 50 feet long, from its car parking space to the side of the building, and then up a 7-step flight of outside stairs with banisters on both sides. Inside the cottage the floors are completely level, with no sills or thresholds.